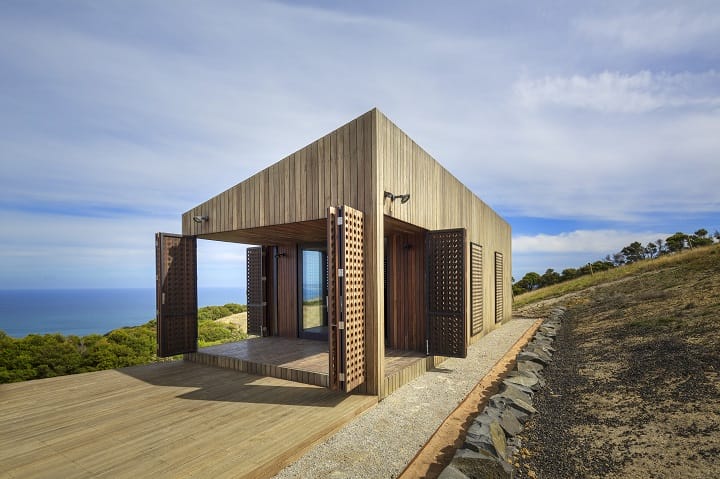Ten niewielki nowoczesny dom wakacyjny położony jest nad brzegiem morza niedaleko Melbourne – w urokliwym miejscu Australii.
Dla właścicieli, to wspaniały azyl i miejsce odpoczynku od zgiełku metropoli – jednocześnie skutecznie chroniący przed oceanicznym wiatrem .

Jackson Clements Burrows Pty Ltd Architects/Jeremy Weihrauch, Gollings Studio

Jackson Clements Burrows Pty Ltd Architects/Jeremy Weihrauch, Gollings Studio

Jackson Clements Burrows Pty Ltd Architects/Jeremy Weihrauch, Gollings Studio
Doświetlony wewnątrz z każdej strony dużymi oknami – na zewnątrz obłożony jest drewnem, które wraz ze specjalnie projektowanymi składanymi okiennicami, niczym płaszcz zabezpieczają dom przed silnym wiatrem i innymi żywiołami. Ruchoma elewacja pozwala dostosować go do zmieniających się warunków klimatycznych.
Projekt powstał na planie prostokąta, z centralną wyspą w której toczy się życie mieszkańców. Wokół domu biegnie korytarz, pełniący rolę komunikacyjną między pomieszczeniami.

Jackson Clements Burrows Pty Ltd Architects/Jeremy Weihrauch, Gollings Studio

Jackson Clements Burrows Pty Ltd Architects/Jeremy Weihrauch, Gollings Studio

Jackson Clements Burrows Pty Ltd Architects/Jeremy Weihrauch, Gollings Studio

Jackson Clements Burrows Pty Ltd Architects/Jeremy Weihrauch, Gollings Studio

Jackson Clements Burrows Pty Ltd Architects/Jeremy Weihrauch, Gollings Studio

Jackson Clements Burrows Pty Ltd Architects/Jeremy Weihrauch, Gollings Studio
Księżycowy dom jak nazwali go Architekci podłączony jest do sieci, posiada wentylację machaniczną oraz zbiornik na wodę deszczową wykorzystywaną przez domowników.
Zdjęcia: Jeremy Weihrauch, Gollings Studio.
Projekt: Jackson Clements Burrows Pty Ltd Architects, www.jcba.com.au








